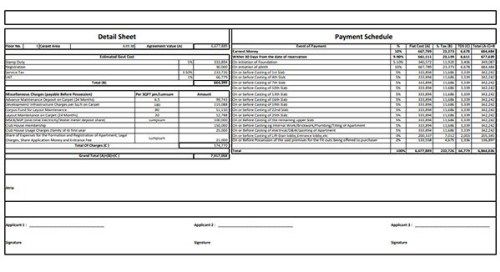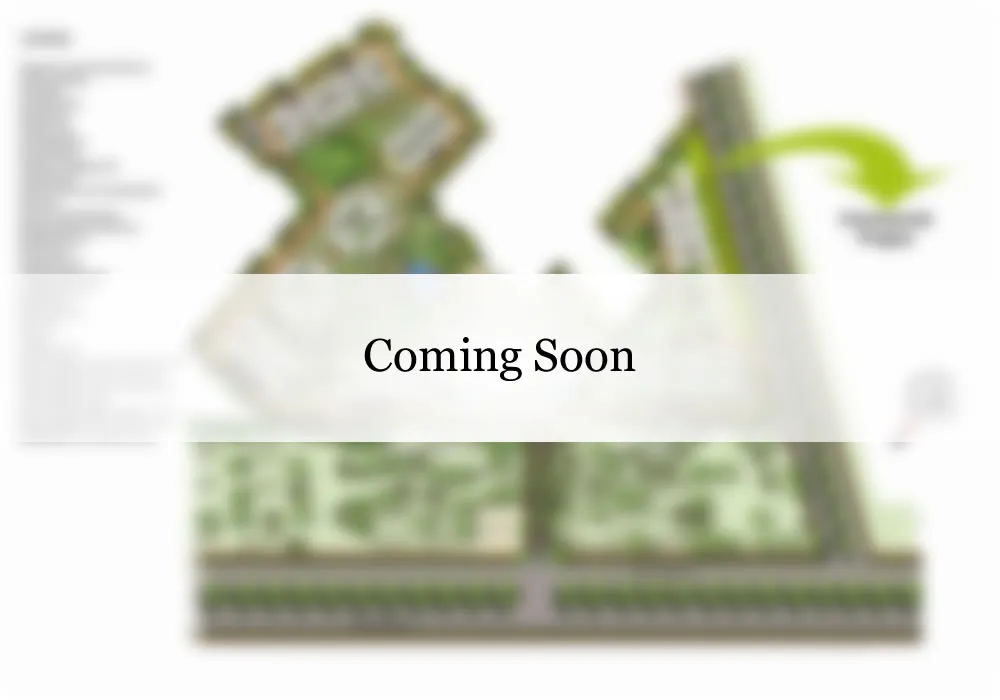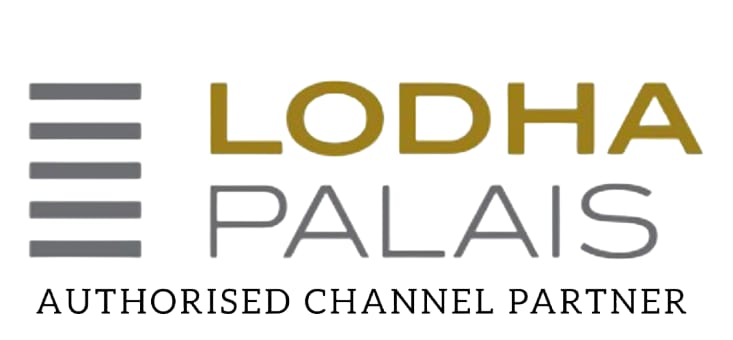Lodha Palais
–At Kothrud, Pune by Lodha Group
– Land Area 1.13 Acres
-Total tower: 2
-Tower elevation: 27 (G+ Podium + 21)
-Spacious 3 & 4 BHKs with efficient design and high-end finishes.
-Exclusive Garden Townhouses & Penthouses.
Know more about where your future lies. Download the product kit now.
INTRODUCING INDIA’S EXTRAORDINARY INVESTMENT OPPORTUNITY
Prime Goa: Your Next Best Investment!
🚀 Act Now – Invest Smart!
Welcome To Lodha Palais
Lodha Palais is an exclusive gated community situated in the heart of Kothrud, Pune. This elegant development features spacious 3 and 4 BHK apartments, alongside expansive townhouses starting at 3,100 sq. ft. Each residence boasts efficient layouts, modern interiors, and high-quality fittings, ensuring a luxurious living experience.
Designed with low density in mind, Lodha Palais offers only three units per floor and three lifts for convenience. The community is surrounded by lush landscaping and includes a variety of amenities such as a senior citizen’s area, kids’ play zone, swimming pool, banquet hall, gymnasium, and jogging track.
Kothrud itself is a vibrant locality, well-equipped with excellent social infrastructure and seamless transport options. Key institutions like Millennium National School, Fergusson College, and Podar International School are nearby, along with shopping centers like Pavilion Mall and Dmart. Healthcare facilities such as Deenanath Mangeshkar Hospital and Jupiter Hospital are easily accessible. The Vanaz metro station provides quick connections to major commercial areas, while the Old Mumbai Road and Pune-Bangalore Highway ensure broader connectivity. Pune International Airport is just a 40-minute drive away.
Experience an elevated lifestyle at Lodha Palais, where luxury meets convenience in Kothrud, Pune.
📞 Contact Us Today!
[0890407669]
Lodha Palais, Kothrud
“Kothrud is the heart of Pune – Center for Culture, Education & Heritage.”
Discover an unparalleled living experience at Lodha Palais, the first of its kind development in Kothrud, designed for elite families. With spacious interiors and expansive decks, this community redefines luxury living with world-class amenities.
Location
Address: Off Mahatma Society, between Shivtara Society & Shrawandhara Society, 84m from the DP Road.
Location Benefits
Transport: Well connected to Pune metro, Mumbai-Pune Expressway, railway station, and airport (5-30 mins).
Education: Bharti Vidya Peeth, MIT, and Symbiosis within 15 mins.
Shopping: Pavilion Mall and City Pride also within 15 mins.
Healthcare: Deenanath Mangeshkar Hospital & Research Center, Sahyadri Hospital (5-10 mins).
Neighborhood: Quiet areas like Kothrud Hill, Gandhi Bhawan, and Shivsenapramukh Balasaheb Thakrey Garden.
Culture: Close to Mrityunjaya Temple and Yashwantrao Chavan Nattyagruha.
Key Highlights
Exclusive development with only 2 towers.
Iconic Art-Deco façade enhancing the Kothrud skyline.
Temperature-controlled indoor swimming pool.
Spacious 3 & 4 BHKs with high-end finishes.
Exclusive Garden Townhouses and Penthouses.
Only 3 units per floor, ensuring privacy.
50-60% open space.
Collaborations with renowned design partners, including landscaping by Prabhakar B Bhagwat and interiors by Studio HBA, Singapore.
Positive Vastu-compliant layout.
Residence USPs
Massive horizontal living rooms (600 sq. ft.) with lavish terrace-like decks.
Zero wastage of space.
Grand entrance foyer.
Private elevators for all residences.
Separate staff/servant quarters.
Three-side open design for maximum light and ventilation.
Tranquil views of Kothrud greens.
Master suite with cross ventilation and expansive corner windows.
High-End Amenities
Grand clubhouse designed by Studio HBA.
5-star standard cafeteria.
World-class gymnasium.
Temple.
Themed gardens.
Sports arena.
Special Payment Plan
BA-1: 25% within 45 days of booking.
BA-2: 25% in 2025.
BA-3: 25% in 2026.
BA-4: 20% in 2027.
At Possession: 5% as per construction schedule.
Prices
Unit Type
Apartment
3 BHK
1681 sq.ft ~
Rs. 4.20 Cr. onwards
(All Inclusive)
Unit Type
Apartment
4 BHK
2023 sq.ft ~
Rs. 5.50 Cr. onwards
(All Inclusive)
Special Unit
Unit Type
Garden Townhouses
(Bare shell Duplex)
3,100 – 4,300 sq.ft
Rs. 12 Cr. onwards
(All Inclusive)
Unit Type
Penthouses
(Bare shell Duplex)
3,300 – 4,300 sq.ft
Rs. 13 Cr. onwards
(All Inclusive)
Cost Sheet

Gymnasium
Master Plan

Walk Through
Gallery
About Lodha Palais
At Lodha Palais Kothrud, space is a luxury. Each residence features open designs on three sides, flooding your home with natural light and fresh air. The horizontally oriented living room leads to a wide viewing gallery, showcasing breathtaking views of lush surroundings. The master suite, with its corner window, creates a serene retreat filled with natural brightness.
This luxurious project embodies a lifestyle of elegance and quality, with premium finishes and world-class amenities, including a modern fitness center, inviting clubhouse, and rooftop pool. Located in Pune, Lodha Palais offers easy access to major business districts, entertainment venues, and essential services, making it perfect for urban professionals.
About The Lodha Group
Lodha Group is India’s largest real estate developer, renowned for its premier residential and commercial projects that redefine modern living. With over 40 years of experience, Lodha collaborates with global leaders in architecture and design to consistently deliver excellence.
Each home is meticulously designed to maximize productivity and provide world-class amenities, fostering growth and networking opportunities. The group emphasizes sustainability, with green spaces that promote healthy living, and creates carefully curated communities that enhance the overall lifestyle experience. Lodha is committed to ensuring that your home is not just a place to live, but a gateway to a vibrant lifestyle.
CONTACT FORM
Disclaimer :The content is for information purposes only and does not constitute an offer to avail of any service. Prices mentioned are subject to change without notice and properties mentioned are subject to availability. Images are for representation purposes only. This is the official website of an authorized channel partner (SHIVA BIHANI) – RERA No: A52100044617 and PRM/KA/RERA/1251/446/AG/190703/001501. Updates may be sent to the registered mobile number/email ID.
All Rights Reserved.(Disclaimer & Privacy Policy)

The MahaRERA Registration Number: PR1260002400041 and is available on the website https://maharera.maharashtra.gov.in under registered projects.





